CONTACT US:
3100 9th Ave SE
Watertown, SD 57201
Phone: (605) 882-2222
Fax: (605) 882-2753
E-mail: info@enercept.com
Applications
Resources
Find Enercept
Projects
© Copyright 2018 Enercept, Inc.
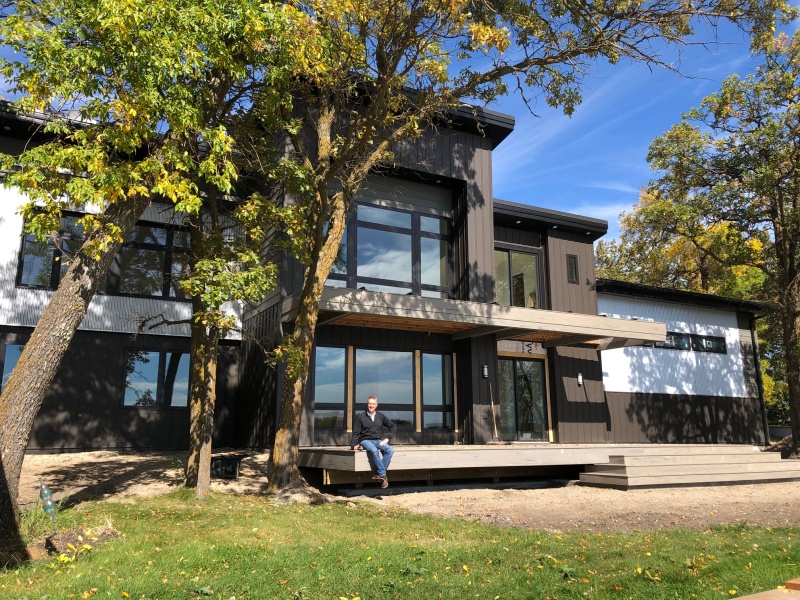
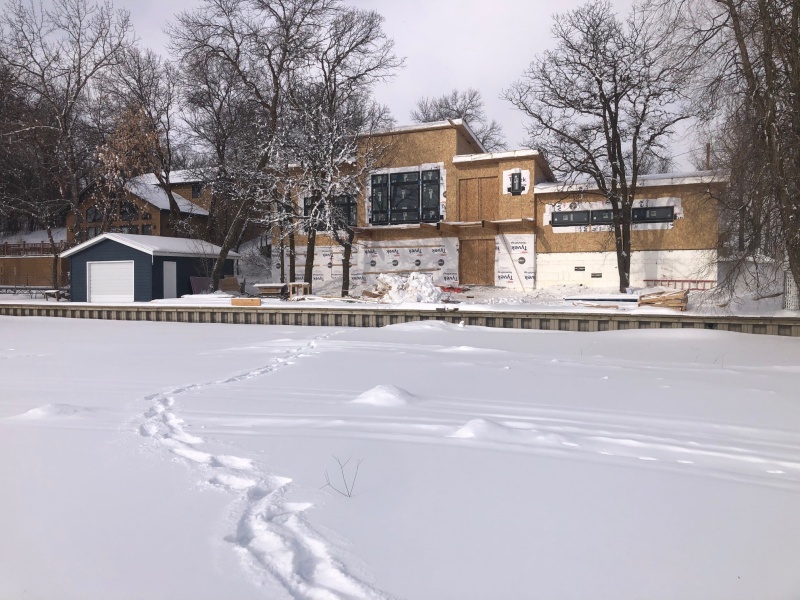
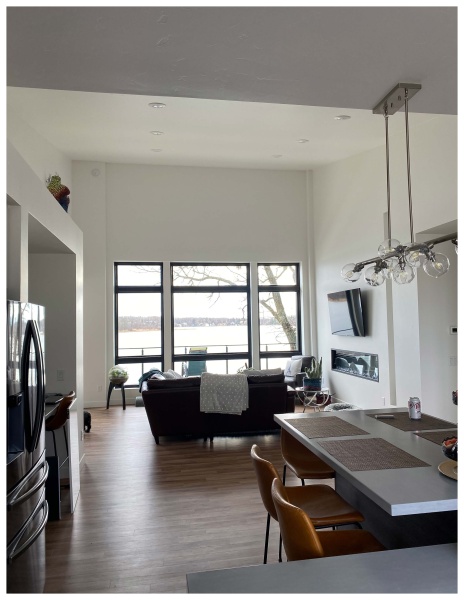
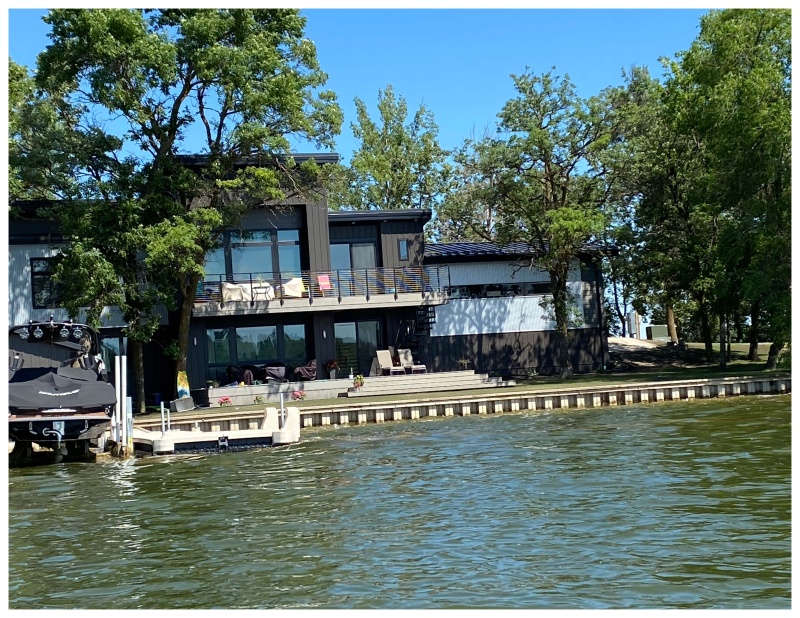
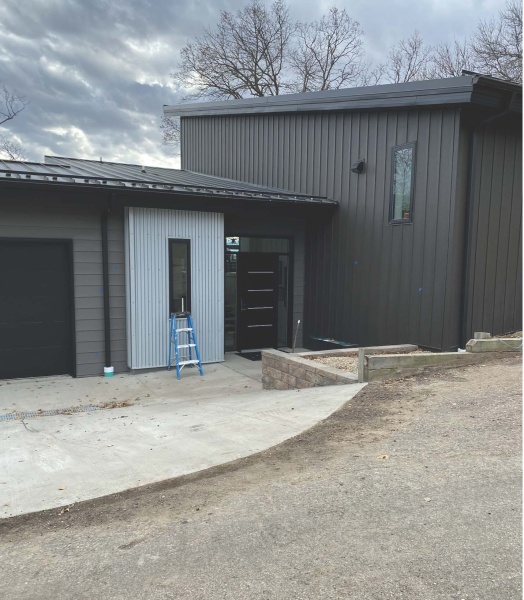
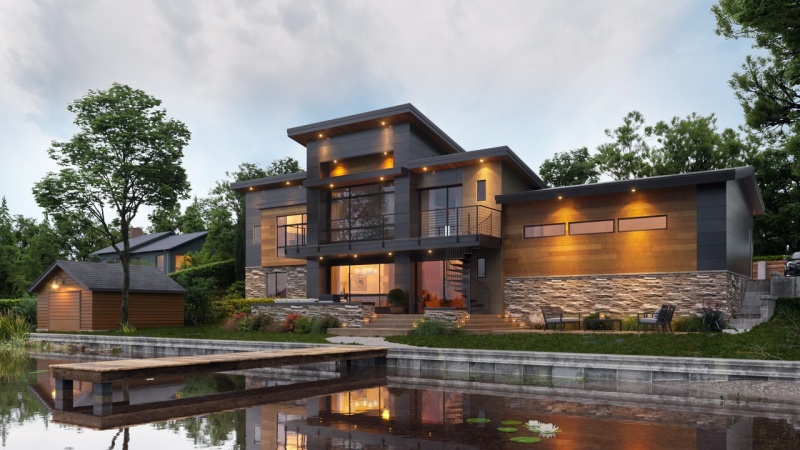
BEA: 2023 Winner Classic Homes Over 3,000 sq. ft.
This house is located on Lake Metigoshe, just one mile from the Canadian border. The lake borders Bottineau County, North Dakota and Winchester, Manitoba. The home is a complete SIP project, including the garage and walk-out basement wall. Nostdahl Liptack Architects have used SIPs in several of their previous projects and sold the family on the precision of construction, speed of construction, strength, and energy efficiency. Owners did more research and decided that building with SIPs was the only way to go.
SIP wall thickness: 5 5/8" EPS Core
SIP roof thickness: 11 7/8" EPS Core
David Parrill is an experienced SIP installer. The SIPs arrived on the job site October 30, 2022 and the builders were able to have the home fully enclosed before winter cold and snow arrived. The home was designed to support roof snow load of 42 PSF and ground snow load of 50 PSF.
HVAC system:
The windows and patio door are Andersen 100 Series, dual pane, Low E glass with 30 U-value. The Midland garage door is insulated with 2" foam.
3100 9th Ave SE
Watertown, SD 57201
Phone: (605) 882-2222
Fax: (605) 882-2753
E-mail: info@enercept.com
© Copyright 2018 Enercept, Inc.