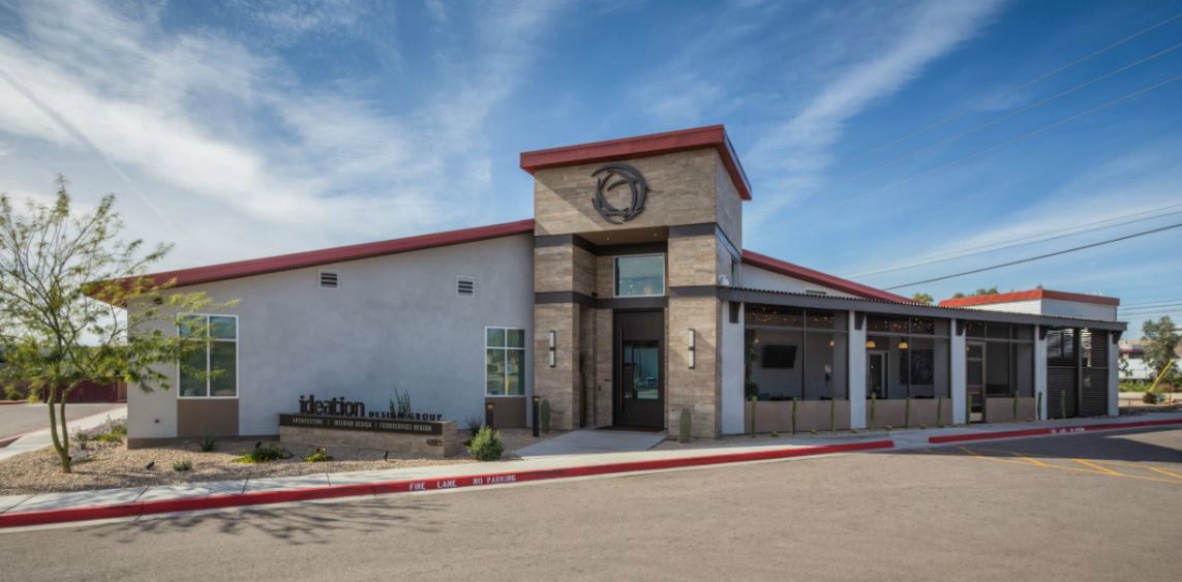CONTACT US:
3100 9th Ave SE
Watertown, SD 57201
Phone: (605) 882-2222
Fax: (605) 882-2753
E-mail: info@enercept.com
Applications
Resources
Find Enercept
Projects
© Copyright 2018 Enercept, Inc.

Ideation Design Group Offices 2017 SIPA Building Excellence Award Winner - Commercial/Industrial/Institutional Under 10,000 sq. ft.
Ideation Design Group is a creative design studio employing 42 people. The studio comprises an architecture division, interior design services, food service design, graphic design, as well as a procurement department, IDG Purchasing. The owner was looking for the long-term value of a super-insulated, high efficiency building.
Ideation Design Group: www.ideationdg.com
Location: 4885 E Washington Street, Phoenix, AZ.
Using SIPs reduced construction time. The exterior walls were framed, sheathed and insulated in four days with only four men. This building was designed and built to serve as an example to potential clients, of the simplicity, wisdom and long-term value of a super-insulted, solar-assisted, high efficiency building. done right. The South-facing roof surface was designed to optimize solar gain with low-profile, surface mounted solar panels. Each employee also has natural light to his/her work space. The Ideation Building was built to meet LEED Platinum Standards. Eight-inch Enercept SIP panels were used for both the walls and roof of this office building.
The November 2016 Electric/utility bill was only $168 for 142,330 Cu. Ft
3100 9th Ave SE
Watertown, SD 57201
Phone: (605) 882-2222
Fax: (605) 882-2753
E-mail: info@enercept.com
© Copyright 2018 Enercept, Inc.